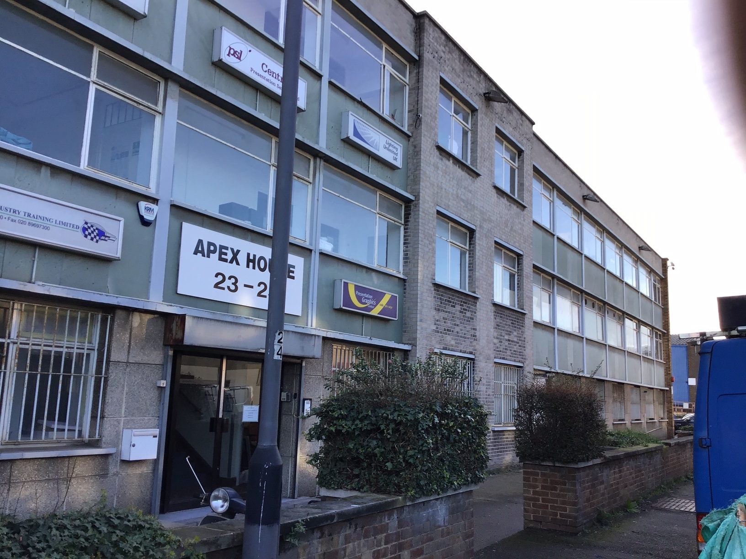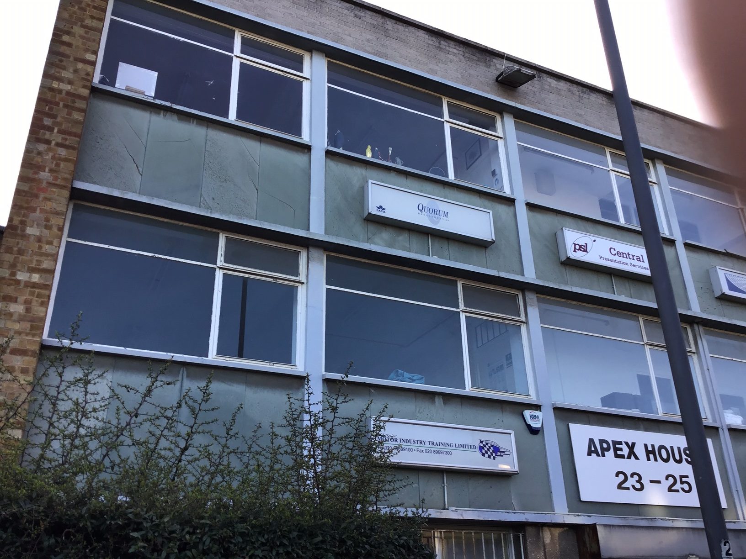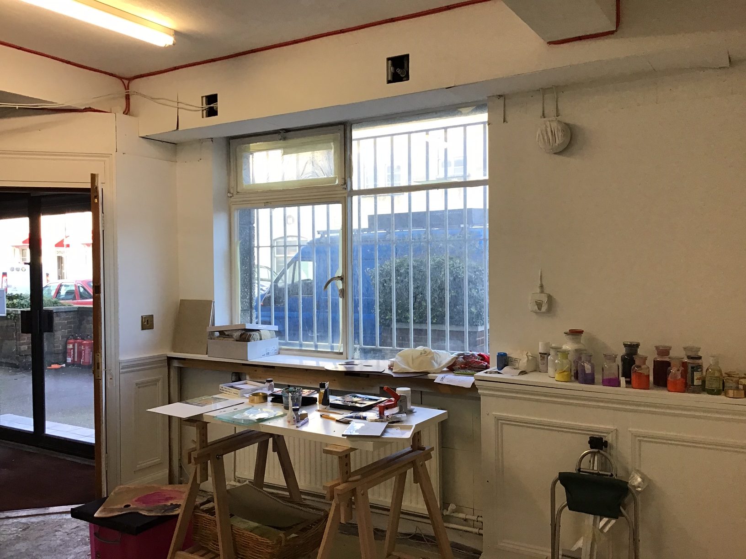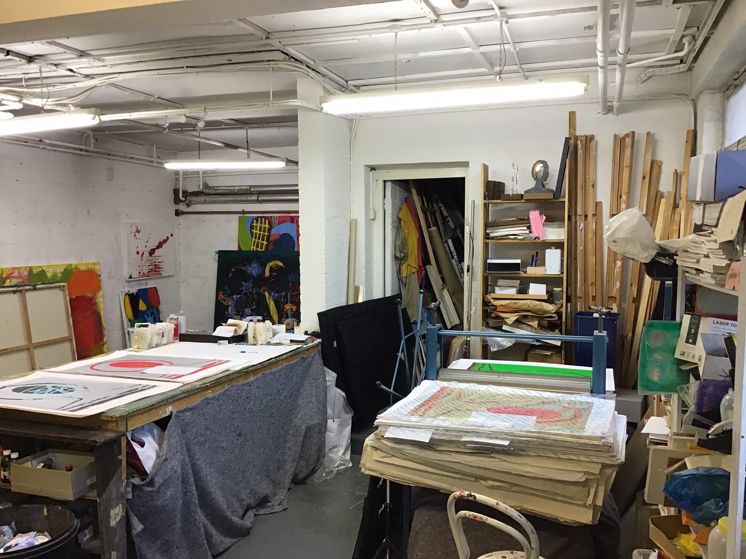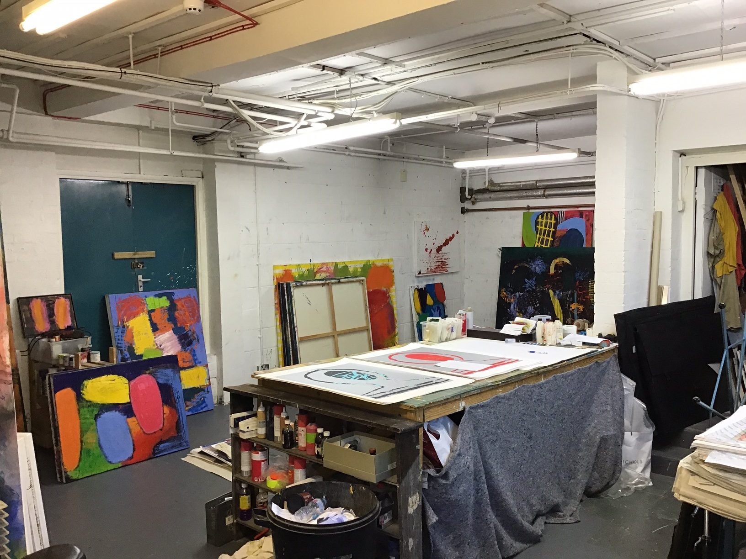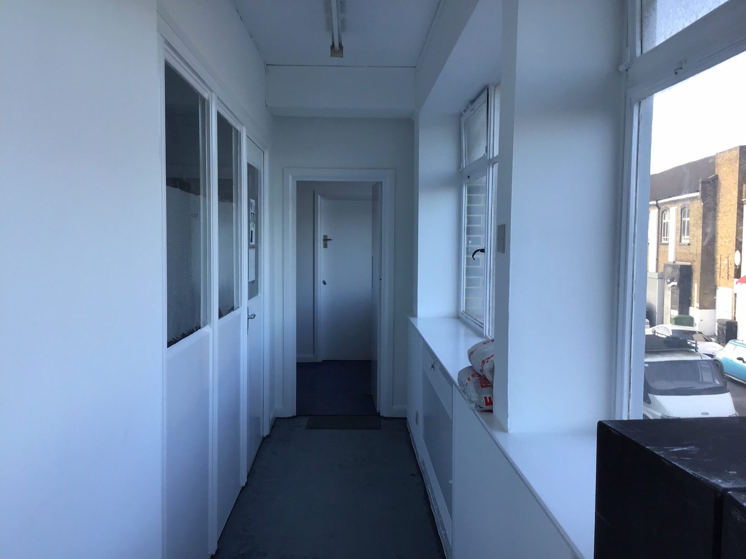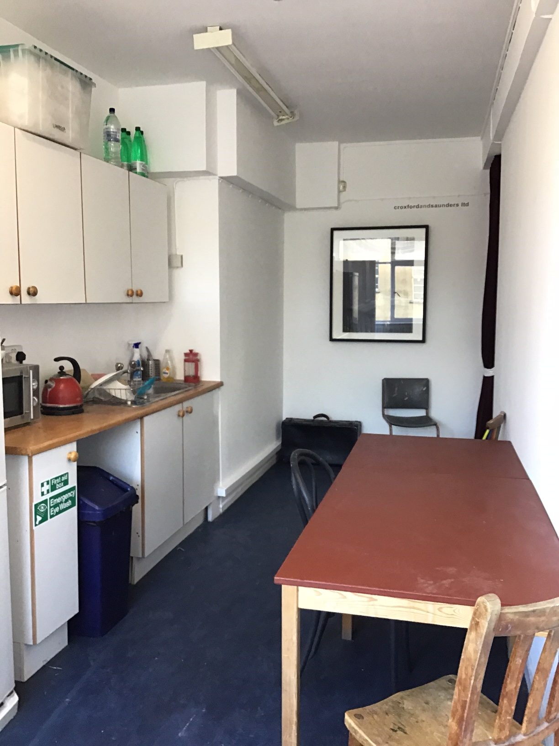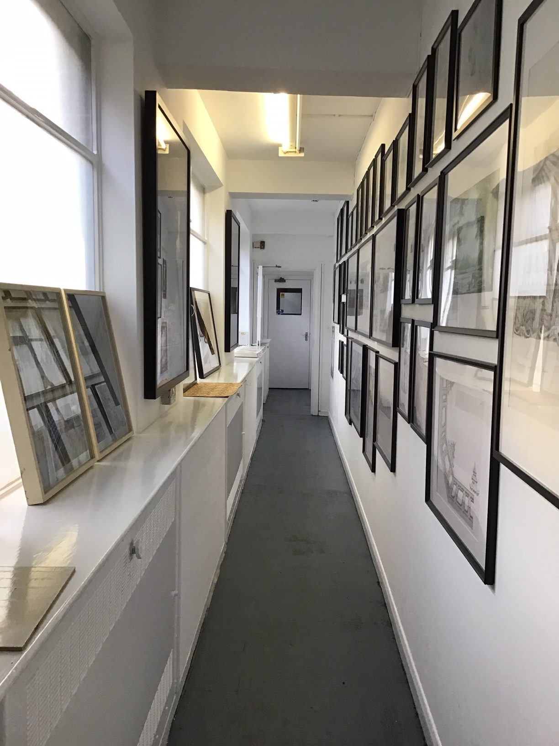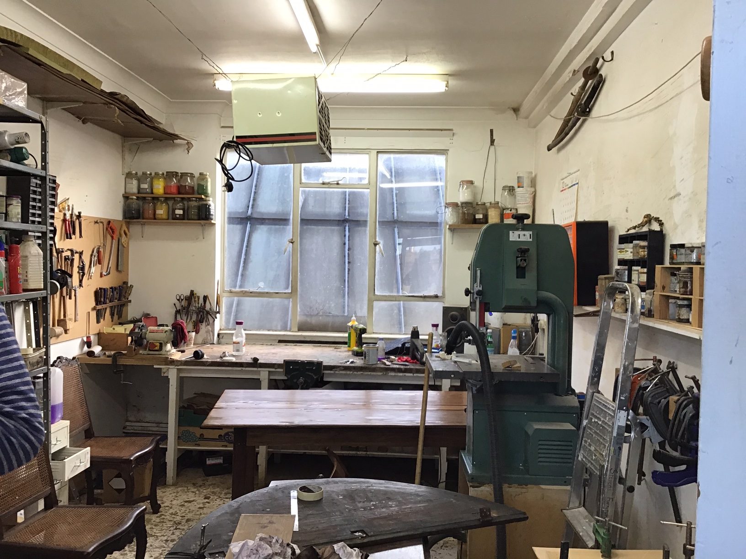These photos show the exterior and some of the rooms in our NW10 Studios building. These exact rooms may not be available but they are indicative of the kinds of spaces we have.
Note: Sizes are shown in square feet and are approximate measurements
Please send us an email so we can inform you about vacancies!
Floor Plan
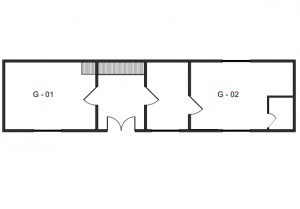
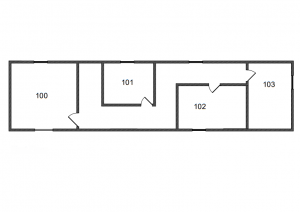
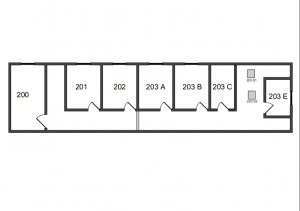
Ground Floor
PLEASE CHECK AVAILABILITY PAGE
- G01 size 360 sqft
- G02 size 160 sqft
- G02A size 760 sqft
First Floor
- 100 size 440 sqft
- 101 size 165 sqft
- 102 size 500 sqft
- 103 size 480 sqft
Second Floor
- 200 size 440 sqft
- 201 size 165 sqft
- 202 size 175 sqft
- 203A size 290sqft
- 203B size 210sqft
- 203C size 165 sqft
- 203E size 135 sqft
Desk Spaces
- 203D1 size 70 sqft
- 203D2 size 70 sqft
